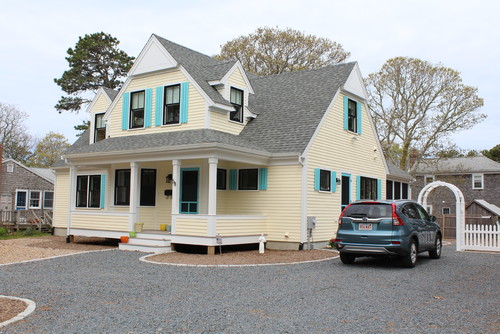Here are pics of our Brewster Retro Cottage that we recently completed. Although the exterior design of this custom home is fairly traditional, the interior really brings you back to the 1950's. REEF worked with this customer to incorporate a retr0-styled interior with authentic reproduction appliances, colorful and unique finishes such as vinyl flooring, which has now become very popular in new homes. The "wood" flooring you see in the photos is actually a very high quality vinyl plank! Everything in this house works well to provide the feeling of an old Cape Cod Cottage, with the covered porch on the front, screened porch in the rear, and we even installed simple wooden screen doors that provide the signature "slap" when they close!
If you are considering designing, building, or remodeling here on Cape Cod, let the team at REEF Builders design and build your next Custom Home project!
Here are some pics, compliments of our flooring team at Ideal Floor Covering!













